30512 Milky Way Drive, Temecula, CA 92592
-
Listed Price :
$595,700
-
Beds :
3
-
Baths :
2
-
Property Size :
1,138 sqft
-
Year Built :
1985
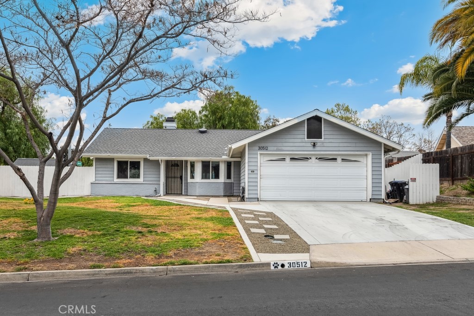
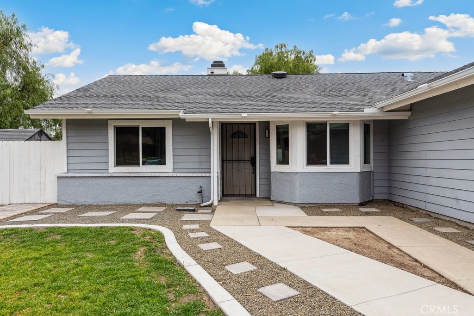
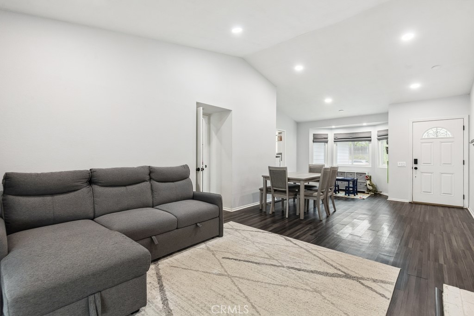
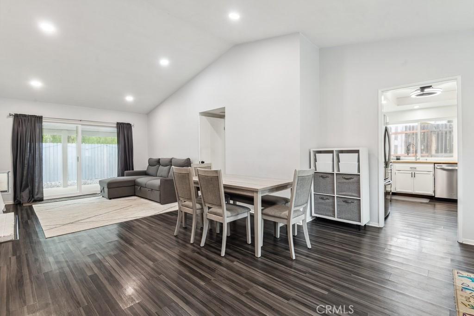
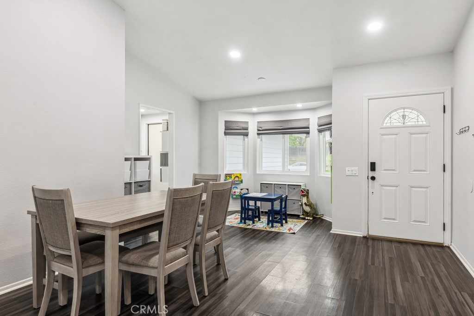
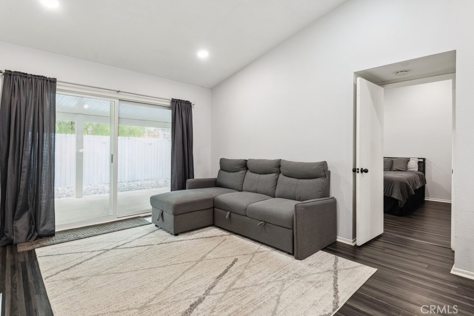
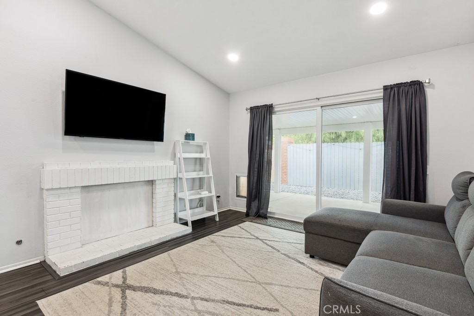
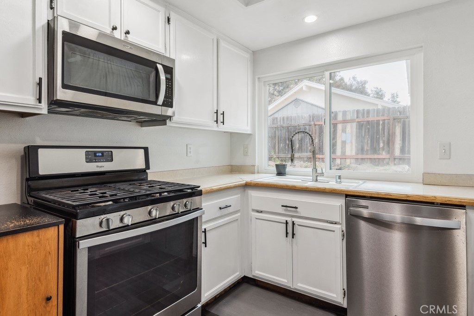
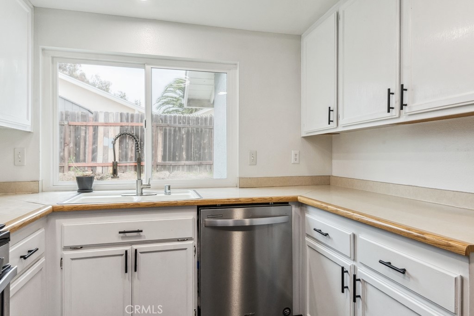
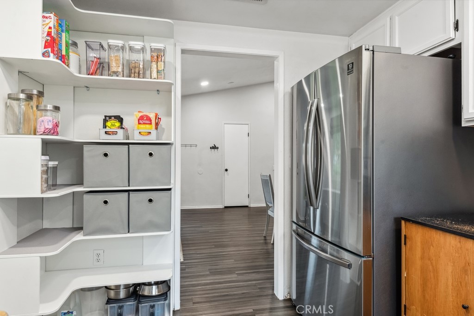
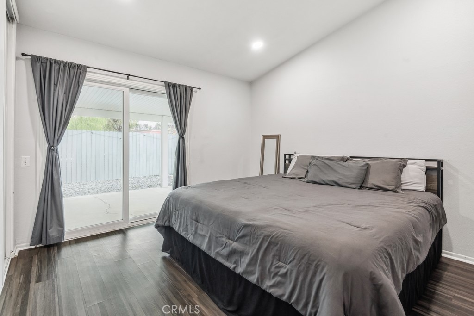
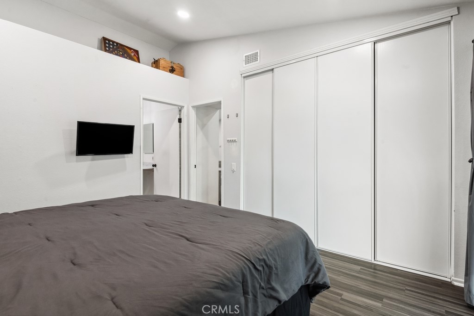
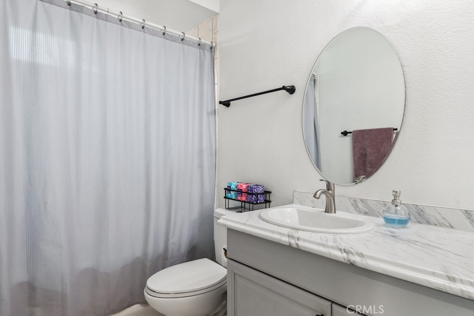
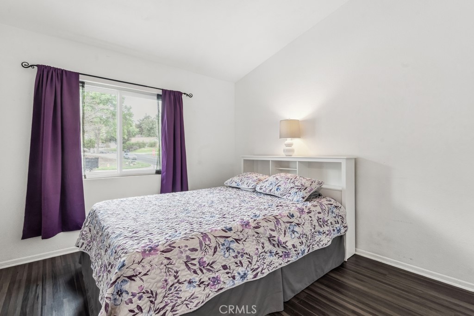
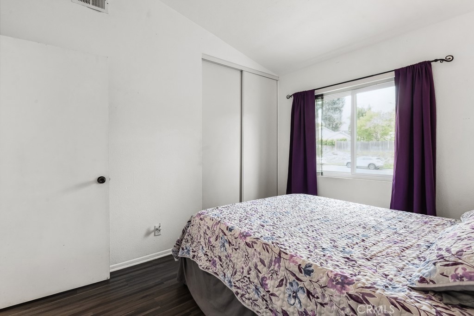
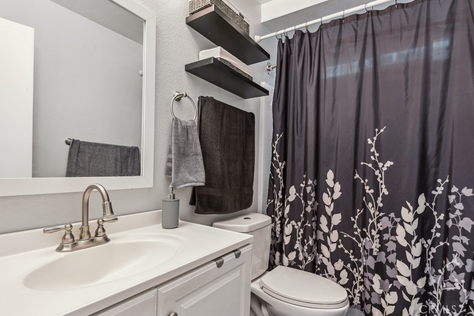
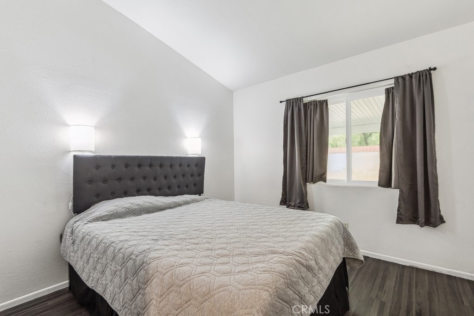
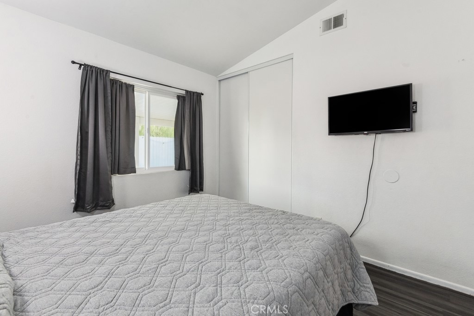
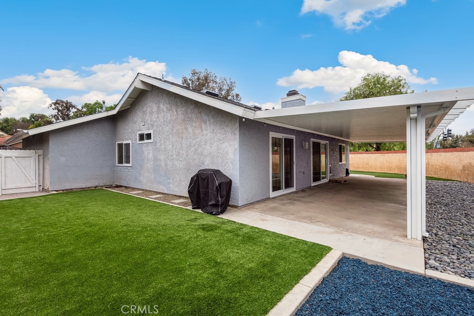
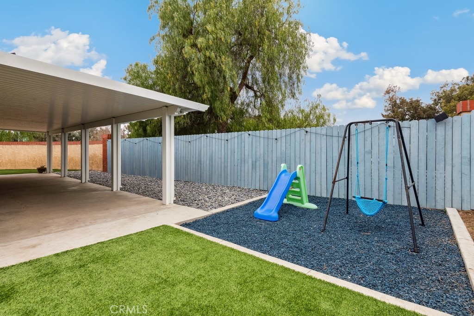
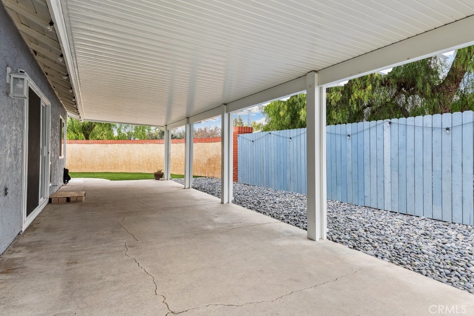
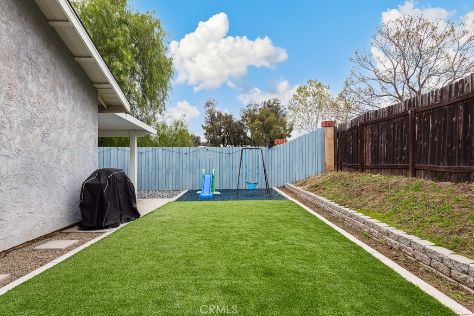
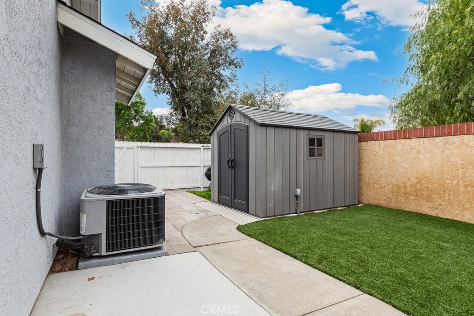
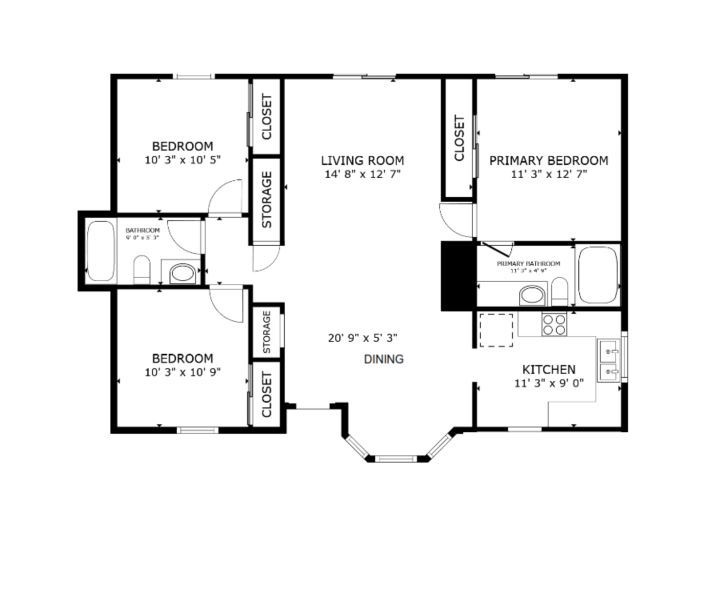
Property Description
Turn-Key 3 bed, 2 bath home with great curb appeal, a spacious floorplan, vaulted ceilings, recessed lights, and laminate wood look floors throughout! The living room is very spacious and there is a designated dining area. The kitchen features stainless steel appliances including a gas stove, microwave, and dishwasher, white cabinetry and built-in shelving offering plenty of space for pantry storage. The bedrooms are all generously sized each with vaulted ceilings and the large primary bedroom has a private sliding glass door to the backyard and full-size private bathroom, there is also a full-size hall bathroom for the secondary bedrooms to share. Enjoy the no-maintenance backyard with covered patio, turf grass on either side of the yard, and rockscaping - this is the perfect space to relax and entertain! Offering a very low quarterly HOA fee, and conveniently located near schools, shopping, dining, and a very low HOA fee. Set up a tour and see this fantastic home before its too late!
Interior Features
| Laundry Information |
| Location(s) |
Gas Dryer Hookup, In Garage |
| Kitchen Information |
| Features |
Kitchen/Family Room Combo, Laminate Counters |
| Bedroom Information |
| Bedrooms |
3 |
| Bathroom Information |
| Features |
Bathroom Exhaust Fan, Closet, Tub Shower |
| Bathrooms |
2 |
| Flooring Information |
| Material |
Laminate |
| Interior Information |
| Features |
Built-in Features, High Ceilings, Recessed Lighting, Storage, Unfurnished, Primary Suite |
| Cooling Type |
Central Air |
| Heating Type |
Central |
Listing Information
| Address |
30512 Milky Way Drive |
| City |
Temecula |
| State |
CA |
| Zip |
92592 |
| County |
Riverside |
| Listing Agent |
Ana Dittamo DRE #01350665 |
| Courtesy Of |
Redfin Corporation |
| List Price |
$595,700 |
| Status |
Active |
| Type |
Residential |
| Subtype |
Single Family Residence |
| Structure Size |
1,138 |
| Lot Size |
10,890 |
| Year Built |
1985 |
Listing information courtesy of: Ana Dittamo, Redfin Corporation. *Based on information from the Association of REALTORS/Multiple Listing as of Apr 2nd, 2025 at 3:23 AM and/or other sources. Display of MLS data is deemed reliable but is not guaranteed accurate by the MLS. All data, including all measurements and calculations of area, is obtained from various sources and has not been, and will not be, verified by broker or MLS. All information should be independently reviewed and verified for accuracy. Properties may or may not be listed by the office/agent presenting the information.
























